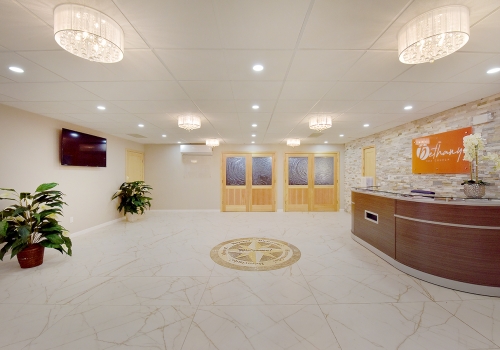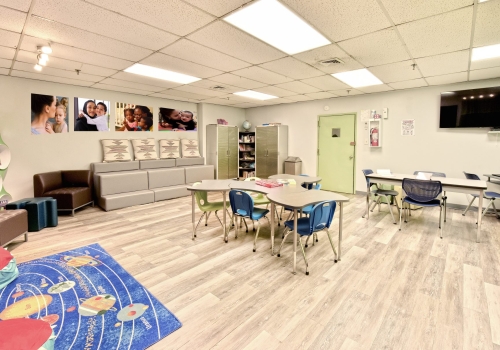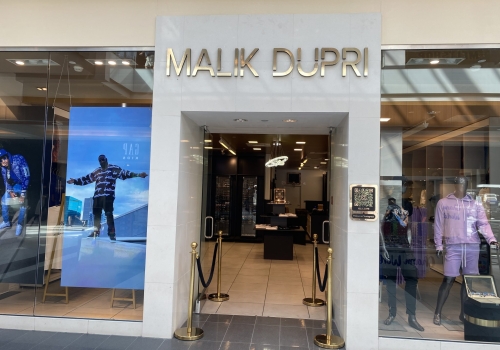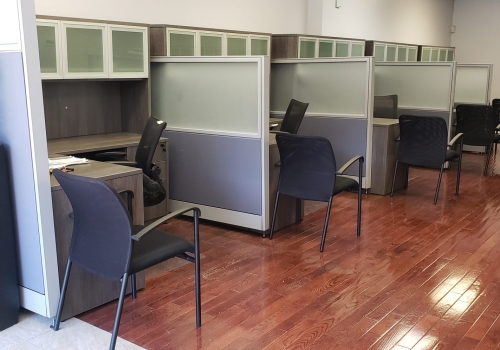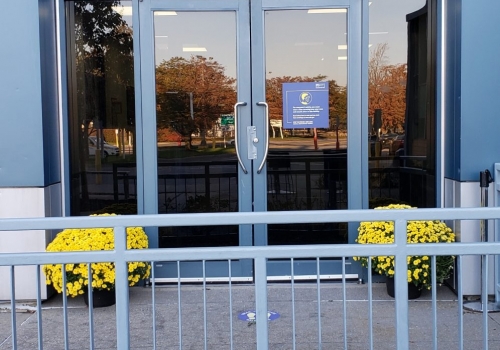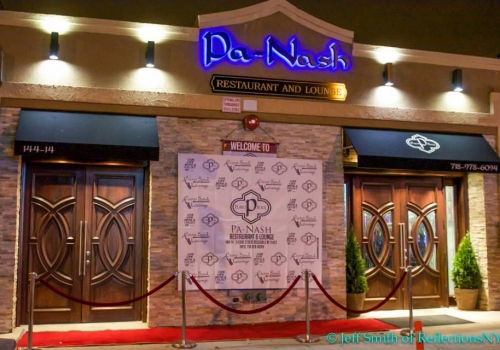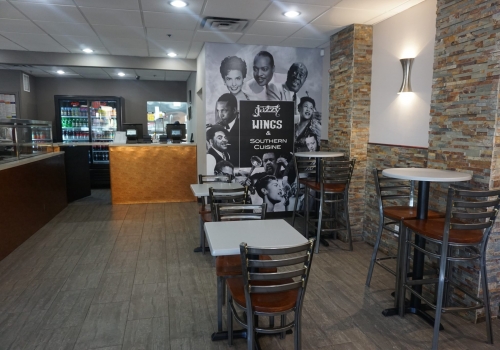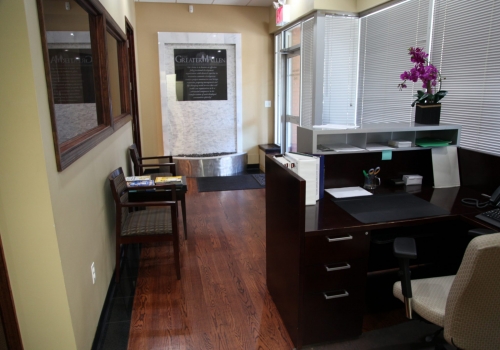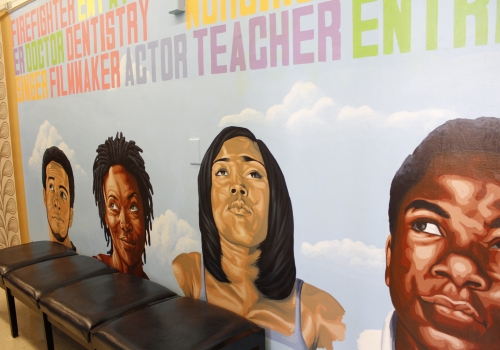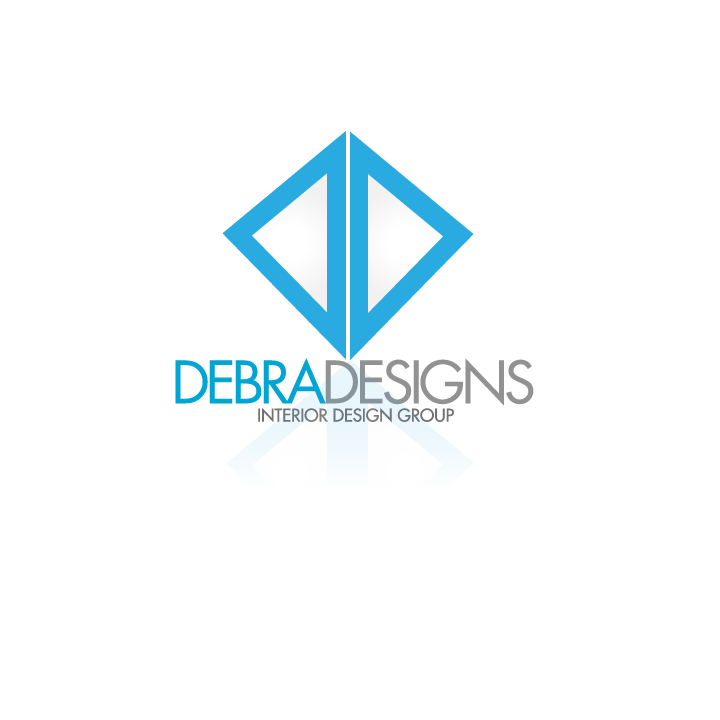Project: BETHANY CHURCH
A a beacon of faith and hope, undergoes a groundbreaking transformation. This project reimagines the church as a multifunctional, modern space that respects its spiritual heritage while aligning with contemporary needs and aspirations.
Project: QUEENS WOMEN CHILDREN RESOURCE CENTER
Walking into an inspirational space is priceless and that is just what was done in the remodel of this Women’s & Children center in Queens.
Project: MALIK DUPRI ROOSEVELT FIELD MALL STORE
Malik Dupri in Roosevelt Mall was redesigned to allow for the product to be showcased the best.
Project: Queens Council Office
The Queens Council office needed a facelift and a change of color to better serve their office needs. Now they have a modern streamlined professional office, uncluttered and welcoming.
Project: JFK Employee Cafeteria – Building 14
Once the selected business won the Government bid to manage the JFK employee cafeteria, Debra Design Group was the chosen design firm to redesign the space.
Project: PaNash Restaurant & Lounge
The design concept for this Score Learning Center turned into a restaurant and the lounge was upscale dining. We brought elegance, sophistication, and “panache” to Southeast Queens! Upstairs is a classy dining room; complete with high tuft-banquette seating, a 25ft bar with 3-dimensional lighted shelving backing a 30ft fabric wall. Downstairs was a concrete storage cellar turned into a cozy, relaxing Moroccan lounge for entertainment. This total gut-renovation took over a year to complete. Despite the construction setbacks, good things come to those who wait. Due to the meticulous attention to detail, we won the Best Interior Design for the Rehabilitation of a Space at the 2014 Builders Award by the Queen’s Chamber of Commerce!
Project: Fast Casual Restaurant
The design concept for this fast food Subway restaurant was to turn it into an urban chic fast casual restaurant. This location in Queens was the home to many legendary black jazz musicians. It was very common for these affluent artists to buy homes in this part of Queens due to segregation. The client came up with the name “Jazzy Wings” and so we used that theme to influence our design. Black and white photography images, including an oversized wall mural, take you back to 1940’s and 50’s. The warm hue colors in the stack stone with the patina stainless steel chairs with wood seats add to the updated urban feel.
Project: Real Estate Development Offices
The design approach for this office was a mix of modern and transitional. Starting as a concrete shell on a retail strip mall, we were able to compartmentalize each area of this 1,750 square office space. We were able to get seven executive offices, an open cubicle space, a kitchen, two bathrooms, a conference room, a storage room, and a receptionist area. Each square footage is accounted for and is utilized appropriately.
Project: High School Communal Space
This specialized High School needed a unique design that would be inspiring to both the students and staff. We developed the concept of looking beyond your current situation so we employed a muralist from another state to create the concept for the mural wall called “Aspirations”. The warm color palette added to the inviting atmosphere.
